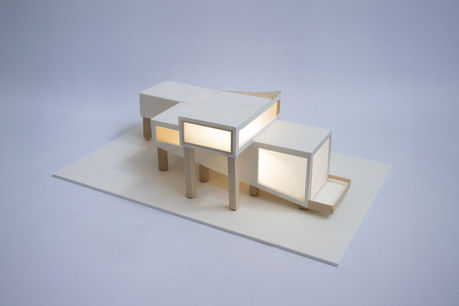top of page

Concord House
Concord House is a design workshop, studio, and living space. Concord House aims to create a seamless workflow experience between workshop, studio, and home. The form of Concord House is derived from two rectilinear forms, both being manipulated into each other to form a more organic, playful conversation. In doing so, creating a space which prioritizes functionality, efficiency, and work-flow.

Design. Concept + Sketches





Scale Model

Cut Pattern. Utilizing CAD software, I designed a simple pattern which enabled accurate scale building of the complex geometry needed for the elevated curve feature.




bottom of page







